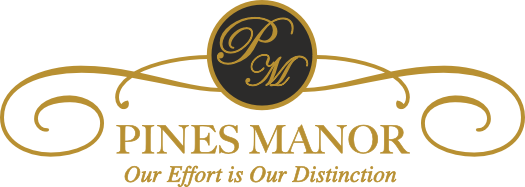Regardless of the event, Pines Manor has the ability to flex with the size and theme of your event. Whether it be a conference room for 10 or a conference for 1500 – we can accommodate your function. Our floor seating and capacity plans are below. You may also click here to view or download diagrams of the rooms.
Grand Ballroom – 16,000 sq. ft.
Ceiling: 128” and 124” along dividers
- 1,600 pp Banquet Style
- 2,200 pp Cocktail Hour
- 2,000 pp Theatre Style
- 1,000 pp Classroom Style
VIP A – 2,500 sq. ft.
Ceiling: 102” and 96” along walls
- 180 pp Banquet Style
- 225 pp Theatre Style
- 50 pp “U-Shape” style
- 70 pp “Hollow Square” style
VIP B – 2,000 sq. ft.
Ceiling: 94” and 90” at lights
- 140 pp Banquet Style
- 180 pp Theatre Style
- 110 pp Classroom Style
- 40 pp Conference Style
- 50 pp “U-Shape” Style
- 50 pp “Hollow Square” Style
Suite 1
- 10 pp Conference Style
Suite 2
- 12 pp Conference Style
Suite 3
- 18 pp Conference Style
Ballroom – 5,000 sq. ft.
Ceiling: 98”, 95” and 84″
Consists of Salon 1, 2 & 3
- 400 pp Banquet Style
- 550 pp Cocktail Hour
- 500 pp Theatre Style
- 300 pp Classroom Style
Salon 1 – 1,300 sq. ft.
- 80 pp Banquet Style
- 110 pp Theatre Style
- 60 pp Classroom Style
- 30 pp Conference Style
- 30 pp “U-Shape” Style
- 40 pp “Hollow Square” Style
Salon 2 – 1,800 sq. ft.
- 140 pp Banquet Style
- 160 pp Theatre Style
- 80 pp Classroom Style
- 40 pp Conference Style
- 40 pp “U-Shape” Style
- 50 pp “Hollow Square” Style
Salon 3 – 1,900 sq. ft.
- 140 pp Banquet Style
- 175 pp Theatre Style
- 80 pp Classroom Style
- 40 pp Conference Style
- 40 pp “U-Shape” Style
- 50 pp “Hollow Square” Style
Gold Salon – 1,200 sq. ft.
Ceiling: 92″
- 70 pp Banquet Style
- 80 pp Theatre Style
- 50 pp Classroom Style
- 30 pp Conference Style
- 30 pp “U-Shape” Style
- 40 pp “Hollow Square” Style
To view a pdf of our floorplan please click here to view or download.

